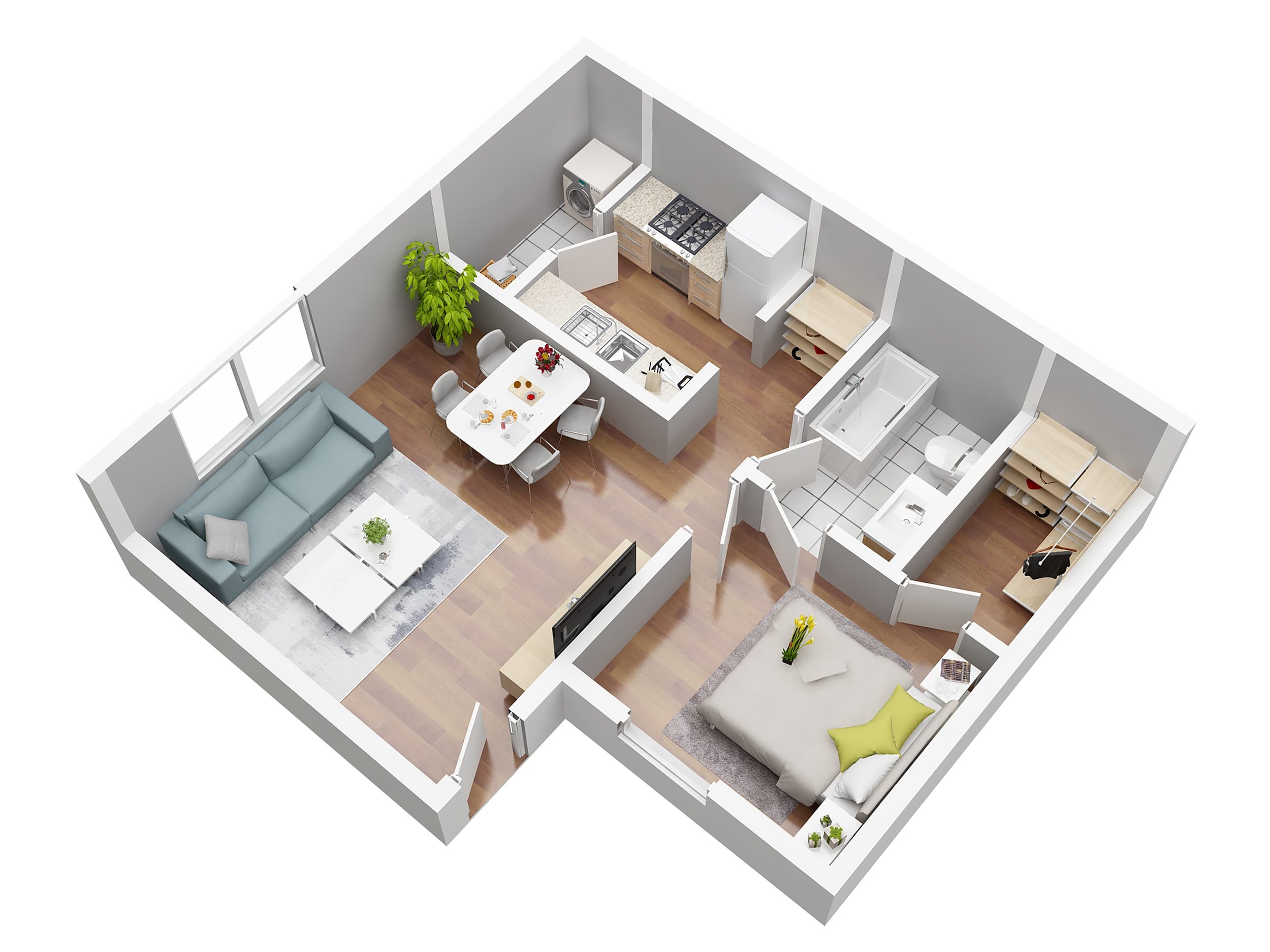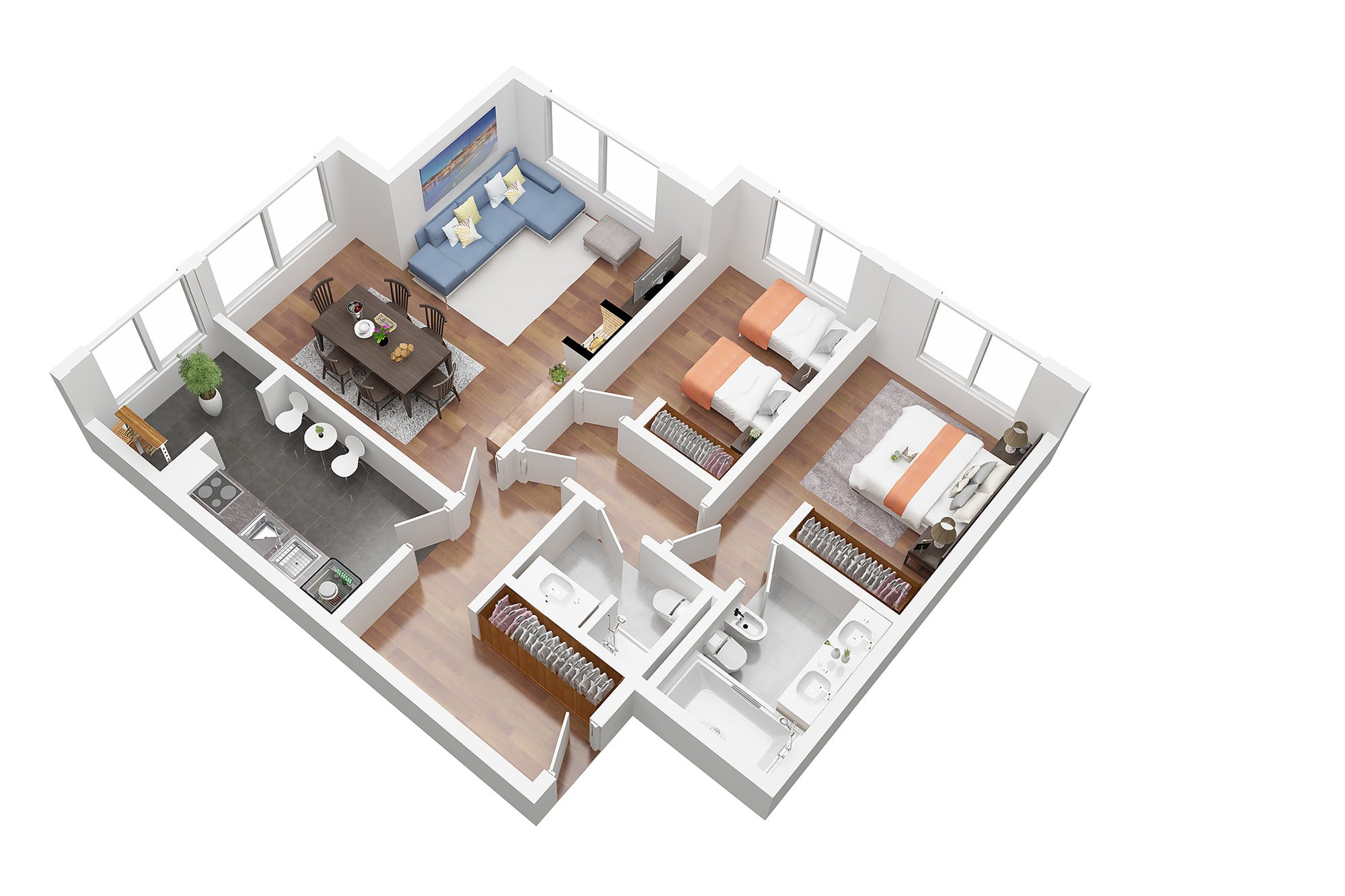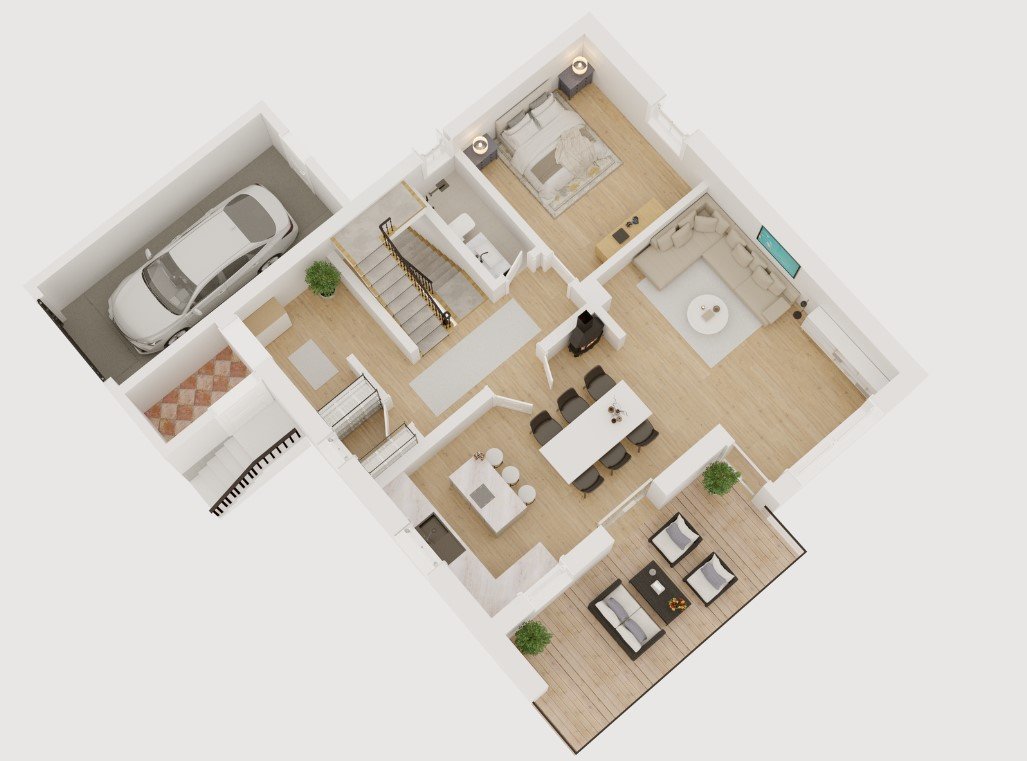
FLOOR PLANS
WHAT IS FLOOR PLAN?
A floor plan is a scaled diagram that illustrates a property's structure, layout, and dimensions. A professionally designed floor plan enhances buyer understanding and increases engagement. We offer 2D floor plans for clean, technical representations and 3D floor plans for a more immersive, visually rich experience.
OUR APPROACH TO FLOOR PLANS
A well-designed floor plan is essential for showcasing a property’s layout and maximizing buyer engagement. Our experts use advanced softwares to ensure accuracy while enhancing readability and presentation. Whether you need a simple black-and-white layout or a fully detailed 3D visualization, we tailor each plan to best represent the space and meet the needs of our clients.
OUR PRICING
2D FLOOR PLANS
B&W or Coloured
Clear Layout Visualization
High-quality Work
2 Free Revisions
24h Turnaround
$35
/ photo
2D FLOOR PLANS
Textured
Enhanced Visual Appeal
High-quality Work
2 Free Revisions
2 days Turnaround
$60
/ photo
3D FLOOR PLANS
Customizable Finishes
Photorealistic Quality
Enhanced Spatial Clarity
2 Free Revisions
3 days Turnaround
$80
/ photo









