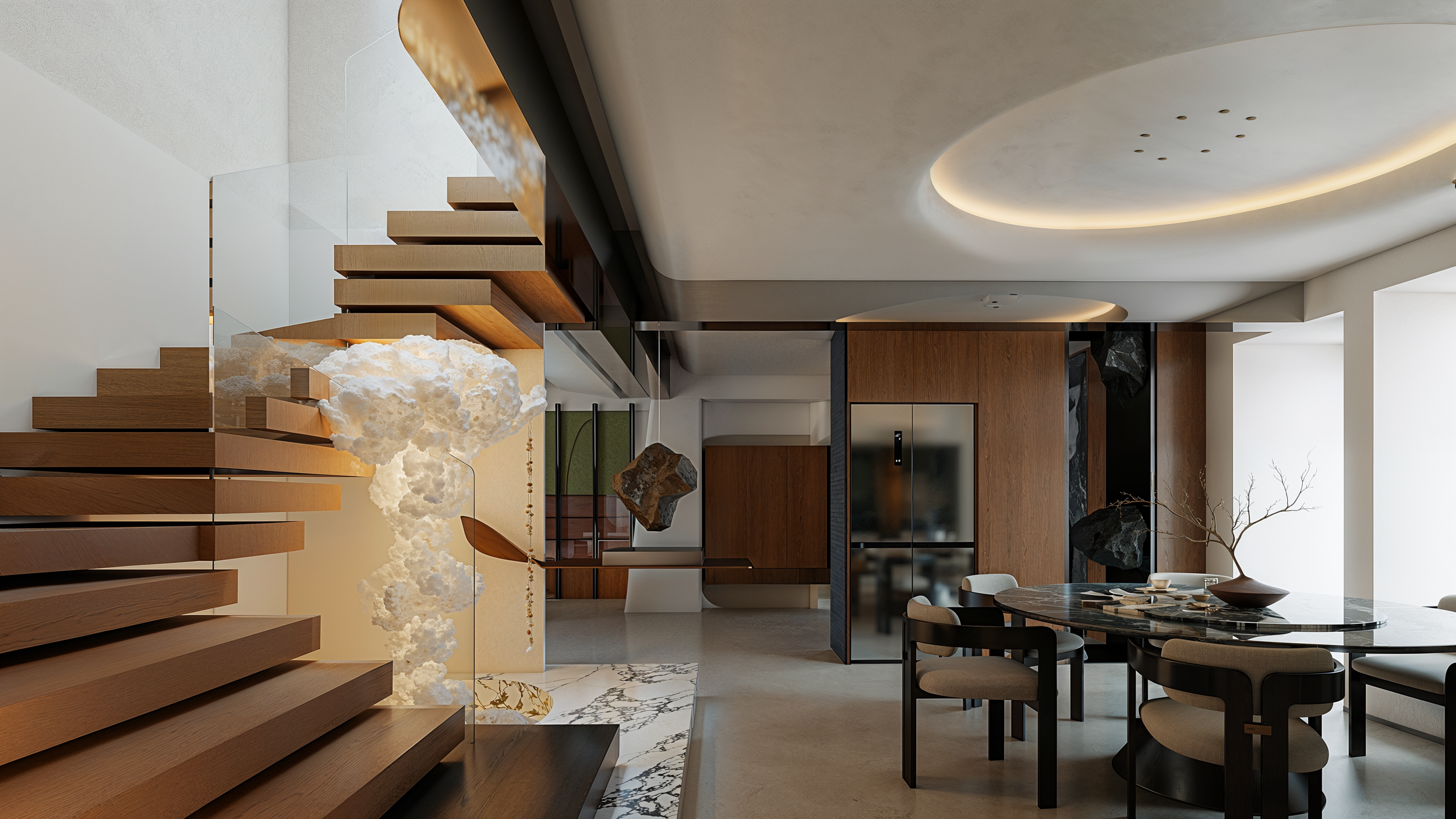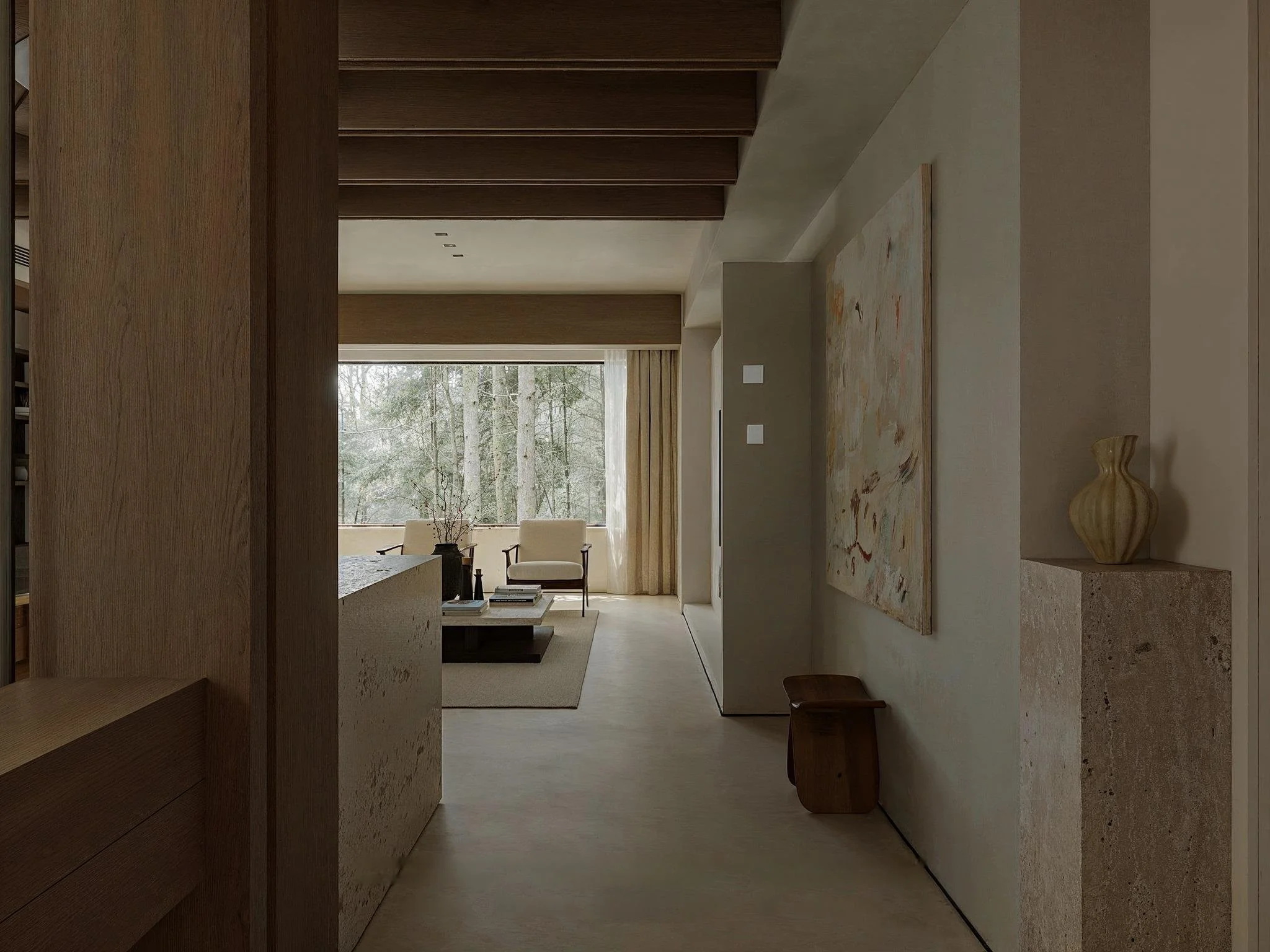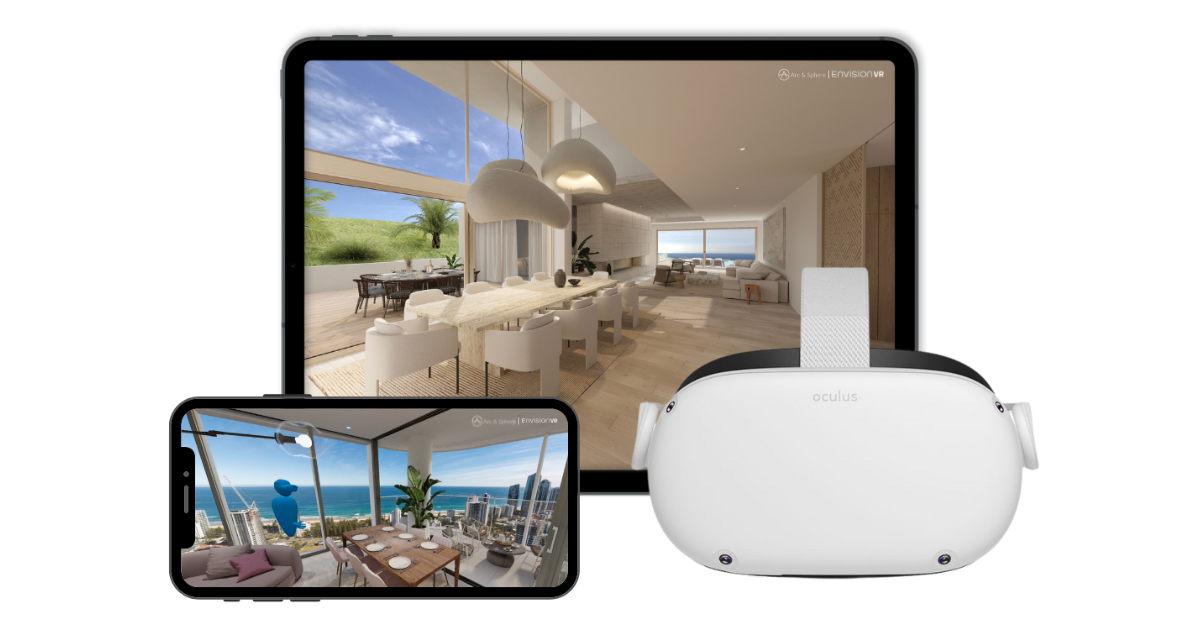
WHERE YOUR VISION BECOMES VISIBLE
Our digital tools bring clarity, emotion, and structure to architecture and real estate projects — turning complex ideas into clear stories
3D VISUALIZATION
Photorealistic visuals and immersive tools built for developers, architects, and marketers — to present, sell, and scale unbuilt projects.
VIRTUAL STAGING & RENOVATION
Modern upgrades for outdated or empty spaces — no construction, no hassle, just strategic visuals that sell.









